The camp meeting ground in Spencerville, Maryland, has always been associated, not with the United Methodist Church, but rather with the Free Methodist Church, which was organized in 1860. “Free” in the nomenclature of this new denomination attests to its anti-slavery stance (it was very involved in the Underground Railroad) and the fact that it wanted its pews to be open to all (rather than sold or leased, as was the case in some churches). The Free Methodists also wished to remain free of what they considered abuse of ecclesiastical authority and free from secret and oath-bound societies, such as the Masonic Lodge.
Over the years, the camp meeting ground in Spencerville has been known by various names – among them, The Free Methodist Church Camp Meeting Ground, The Spencerville Camp Meeting Ground, The Peach Orchard Christian Retreat Center and Camp Ground. If one visits the site today, on Peach Orchard Road, just off Route 108, it is identified, not by one of the foregoing names, but rather by a sign at the site’s newest large building, which proclaims, “Tabernacle World Prayer Center.” Here, one finds contemporary worship spaces along with a handful of motel-like rooms plus dormitories for boys and girls for overnight stays.
The Free Methodist Church retains ownership of the 12-acre property, but it is under the care of the Tabernacle World Prayer Center.
Though its original buildings, largely circa 1931-1944, stand in varying degrees of repair, they and the site’s horseshoe spatial arrangement remain remarkably intact. The setting – a clearing surrounded by woods – is largely unchanged. The open-sided historical Tabernacle and its unique iron-frame and wood stadium-style seating can be seen from Peach Orchard Road. But only upon entering the grounds can one fully appreciate the horseshoe layout of the site and the orientation of most of the cottages towards the Tabernacle. The slightly sloping ground, upon which the Tabernacle sits, allows for a natural amphitheater effect. In the 1960s, a poured concrete floor replaced its original dirt floor. Custom-built theater-style seating has replaced the earlier simple, backless, wooden benches. The site also includes a dining hall and kitchen, superintendent’s and groundskeeper’s residences, a concession stand and a first aid station.
Inside the Tabernacle today, a white-painted “mourners’ bench” can still be found placed in front of the wooden pulpit. The mourners’ bench, also known as the “mercy seat” was instituted by John Wesley, founder of the Methodist Church, as a place for worshippers to experience new birth, receive “entire sanctification,” or confess sins. It remains a feature in some contemporary Methodist and Evangelical denominations. (Recall that the church just north of Washington Grove on the west side of Washington Grove Lane is the Mercy Seat Chapel.)
Property for the Spencerville camp meeting was purchased in 1931. A 2006 document prepared for the 75th Anniversary camp meeting celebration recalls:
Our grandparents and great-grandparents built a campground typical of the day; with a horseshoe type layout and Quaker style Tabernacle for worship in the center. The Tabernacle had a straw-covered dirt floor and wooden slat benches. But before any building took place, they first had to hack their way through a thick forest. Portable sawmills were brought onto the land, trees were felled, and cottages were built. It was a very exciting time with construction going on for most of the next two years. Part of our Dining Hall was once a portable, World War I era schoolhouse from Washington, DC. It was transported by truck to our campsite. All this happened right on the heels of the Great Depression, yet they somehow were able to pull it off. Everybody helped…Much of the furniture was quite primitive, and a lot of it was handmade. Not everyone had a car. Many still kept horses. Getting materials to the site was a challenging task.
At one point, the Spencerville campground had 69 cottages. As was typical at many camp meeting sites, the church or association owned the underlying land, while cottages were individually owned – often passed down through families, who would come back each summer for fellowship and reunion. Most cottages were simple, single-story structures with plain clapboard siding and included a simple shed-roofed entrance porch. Some buildings were sheathed in asbestos tiles.
The 75th Anniversary Celebration saw the opening of the Alston Memorial Camp Museum in “Cabin 108” originally constructed by the Ira Cunningham family from Edgemere Free Methodist Church in Baltimore. The cottage had been neglected and was slated for demolition; however, after an extensive renovation project, it was furnished with period camp artifacts from the first 75 years, including an interesting pump organ, and other items relating to the era of the camp meeting’s origin. It also houses historical records of the former New York Conference of Free Methodist Churches. An adjacent cottage has been offered more recently by its owners to serve as an annex to the current tiny museum.
As camp meeting attendance declined, the property was put up for sale in the 1990s. However, a few individuals had a vision of using the camp as a year-round retreat center or a traditional family camp meeting site and the property was removed from the market and saved from potential redevelopment. But delayed maintenance continues to imperil the camp ground into the 21st century; the site remains under threat due to a lack of funding. Nonetheless, the Tabernacle World Prayer Center remains hopeful, proclaiming on their website that “this historic Camp Meeting and Tabernacle will once again be a place of deep spiritual vitality and fruitfulness.”
The location and site plan below allows appreciation of the horseshoe spatial arrangement of the Spencerville Camp Meeting
(reproduced from Historic Context Report entitled “A Harvest in the Open for Saving Souls,” The Camp Meetings of Montgomery County, prepared by Elizabeth Jo Lampl with Clare Lise Kelly, Montgomery County Planning Department, Historic Preservation Section, for the Maryland Historical Trust, 2004).
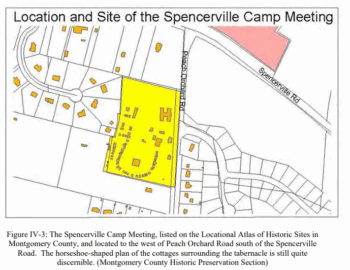
The photographs below are excerpted from the Maryland Historical Trust Survey M:15-74.
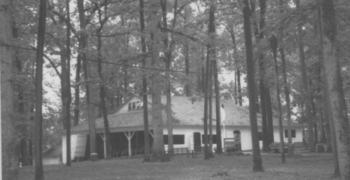
The Camp Meeting Tabernacle
Typically Situated in a Grove of Hardwood Trees
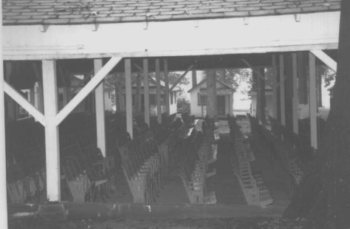
Looking through the Open-sided Tabernacle
Provides a View of Proximate Cottages
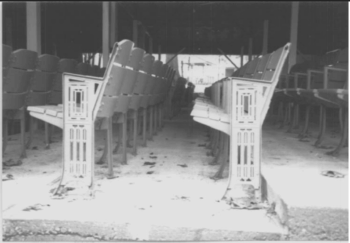
Interesting Cast Iron Detail on Aisle Seats
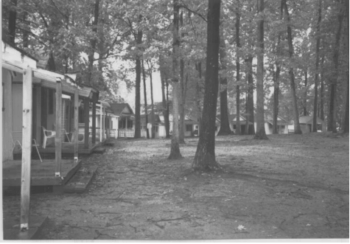
The Horseshoe Layout of the Cottages Embraces the Tabernacle (just out of view in the photo above)
